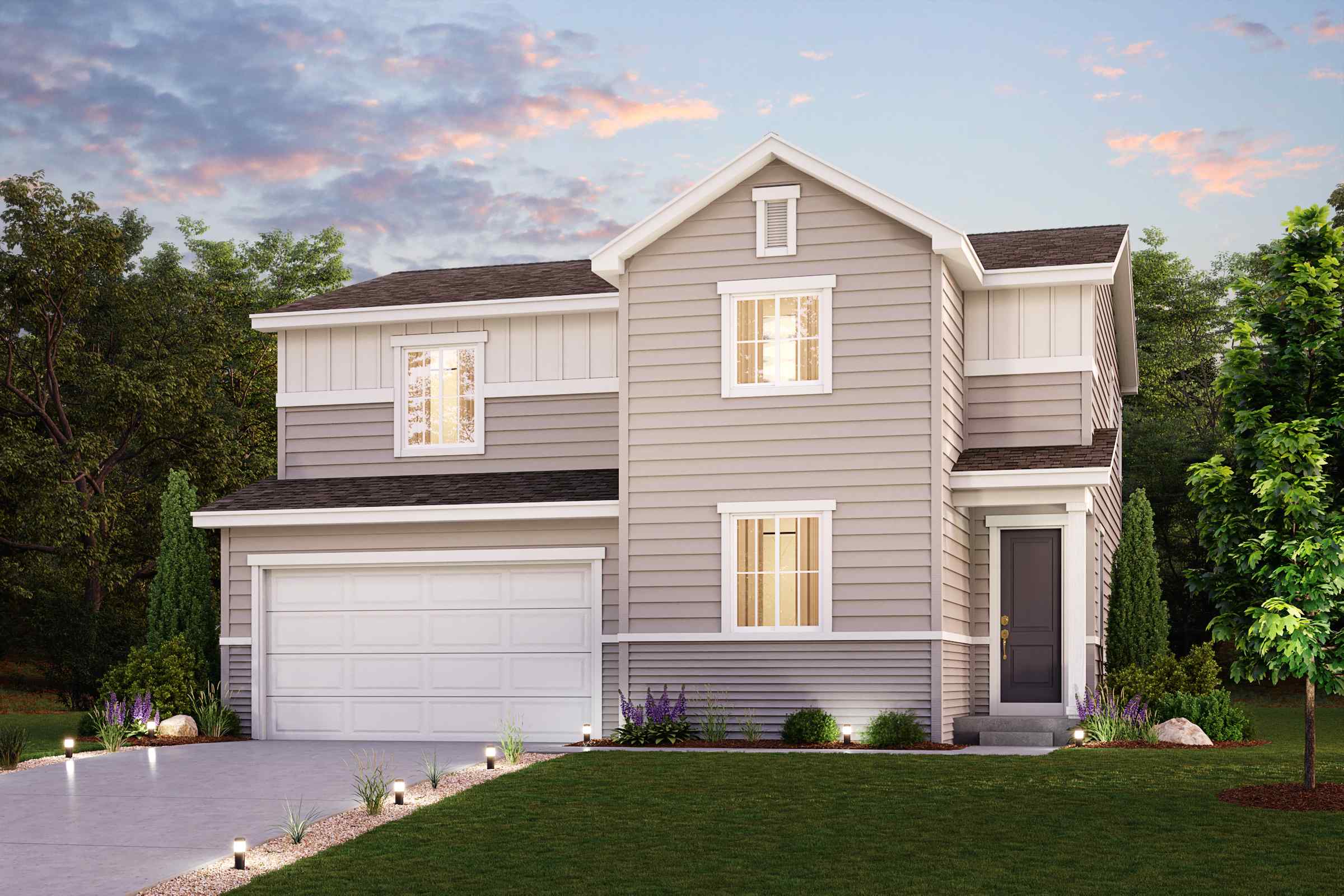This is a carousel with a large image above a track of thumbnail images. Select items from the thumbnail track or use the carousel controls on either side of the large image to navigate through the different images.
Red Barn Meadows
New Homes in Mead, CO
Sales Office Hours
Monday 10:00 AM - 5:00 PM
Tuesday 10:00 AM - 5:00 PM
Wednesday 12:00 PM - 5:00 PM
Thursday 10:00 AM - 5:00 PM
Friday 10:00 AM - 5:00 PM
Saturday 10:00 AM - 5:00 PM
Sunday 11:00 AM - 5:00 PM
Available homes
Buy online today!
Lock in your dream home through our convenient and completely online Buy Now process.
-
Livingston | Residence 39103
5806 FARMSTEAD PL | Lot A0103
Est. Completion:
Feb. Move In.Single Family Home
Est. Loading... /mo$529,990-
1,993 sq ft
-
3 br
-
2 ba
-
3 bay
-
-
Cimarron | Residence 39102
5668 RANCH ST | Lot A0202
Est. Completion:
Apr. Move In.Single Family Home
Est. Loading... /mo$544,990-
1,661 sq ft
-
3 br
-
2 ba
-
2 bay
-
-
Powell | Residence 39206
5656 RANCH ST | Lot A0102
Est. Completion:
May. Move In.Single Family Home
Est. Loading... /mo$589,990-
2,275 sq ft
-
3 br
-
2.5 ba
-
2 bay
-
-
Marion | Residence 39208
5680 RANCH ST | Lot A0302
Est. Completion:
Apr. Move In.Single Family Home
Est. Loading... /mo$614,990-
2,410 sq ft
-
4 br
-
3 ba
-
3 bay
-
-
Powell | Residence 39206
5816 FARMSTEAD PL | Lot A0203
Est. Completion:
Move-in Ready!Single Family Home
Est. Loading... /mo$624,900-
2,275 sq ft
-
3 br
-
2.5 ba
-
3 bay
-
-
Tahoe | Residence 39209
14482 HERITAGE DR | Lot 0147
Est. Completion:
Apr. Move In.Single Family Home
Est. Loading... /mo$639,990-
2,767 sq ft
-
4 br
-
3 ba
-
2 bay
-
Floor Plans
Inspired home designs
Check out quality layouts that may be available for purchase at this community today!
-
Cimarron | Residence 39102
Single Family Home
Est. Loading... /moFrom $507,990-
1661 sq ft
-
3 br
-
2 ba
-
2 bay
-
-
Livingston | Residence 39103
Single Family Home
Est. Loading... /moFrom $537,990-
1933 sq ft
-
3 br
-
2 ba
-
2 bay
-
-
Ontario | Residence 39205
Single Family Home
Est. Loading... /moFrom $527,990-
1994 sq ft
-
3 br
-
2.5 ba
-
2 bay
-
-
Powell | Residence 39206
Single Family Home
Est. Loading... /moFrom $547,990-
2275 sq ft
-
3 br
-
2.5 ba
-
2 bay
-
-
Marion | Residence 39208
Single Family Home
Est. Loading... /moFrom $567,990-
2410 sq ft
-
4 br
-
3 ba
-
2 bay
-
-
Tahoe | Residence 39209
Single Family Home
Est. Loading... /moFrom $587,990-
2767 sq ft
-
4 br
-
3 ba
-
2 bay
-
ALREADY TAKEN
Homes reserved or under contract
Homes are selling fast! See what's still available at this community above.
-
 Powell | Residence 39206
Powell | Residence 392065881 Red Barn Avenue | Lot 0535
Est. Completion:
Move-in Ready!Single Family Home
Call for Available Homes-
2,275 sq ft
-
3 br
-
2.5 ba
-
2 bays
-
-
 Cimarron | Residence 39102
Cimarron | Residence 391025881 Sunrise Place | Lot 0333
Est. Completion:
Move-in Ready!Single Family Home
Call for Available Homes-
1,661 sq ft
-
3 br
-
2 ba
-
3 bays
-
Overview
Welcome to Red Barn Meadows, where you can find exciting new build homes in Mead, CO! Showcasing beautiful floor plans with contemporary open-concept layouts and exciting included features, this community offers a blend of charm and convenience. Situated near I-25, Red Barn Meadows boasts an easy commute to regional employment and cultural hotspots in Longmont, Loveland, Boulder and Denver. Start your dream home journey here today!
Future amenities include:
- Red Barn themed clubhouse
- Outdoor pool
- BBQ and firepit
- Horseshoe pit and bocce ball court
- Six 1/3-acre farm plots where local farmers can connect with residents for a farm to table experience
- Weekend farmers markets
- Farm shed with community potting area
Conveniently situated in Mead near I-25, Red Barn Meadows offers an easy commute to regional employment and cultural hotspots in Longmont, Loveland, Boulder and Denver. Mead is a great place to live, offering an array of local activities, such as museums, charming dining options, popular microbreweries, the Longmont Farmers Market and the Boulder County Fair. Recreational enthusiasts will enjoy visiting scenic outdoor destinations—including St. Vrain State Park and Union Reservoir—plus paddleboarding, hiking, biking and much more.
Area Information
Shopping
-
Village at the PeaksLongmont, CO 80501
-
King SoopersFirestone, CO 80504
-
Whole Foods MarketLongmont, CO 80501
-
Walmart SupercenterLongmont, CO 80504
-
TargetLongmont, CO 80501
-
Sprouts Farmers MarketLongmont, CO 80501
-
Goodwill Donation CenterLongmont, CO 80501
Dining
-
Josie's TacosMead, CO 80542
-
Oasis FruitLongmont, CO 80501
-
Candlelight Dinner PlayhouseLongmont, CO 80542
-
Bradford's Grub and GrogBerthoud, CO 80513
-
Eric's New Asian CafeBerthoud, CO 80513
-
Nicolo's PizzaLongmont, CO 80504
-
SugarbeetLongmont, CO 80501
-
The Twisted NoodleLongmont, CO 80501
































































































