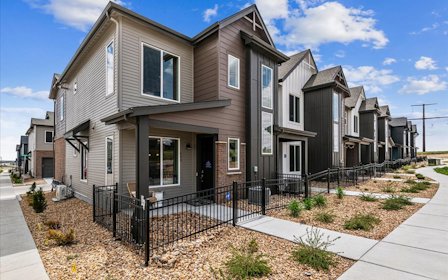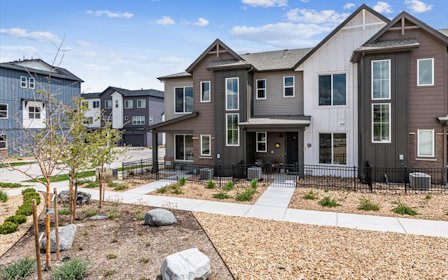This is a carousel with a large image above a track of thumbnail images. Select items from the thumbnail track or use the carousel controls on either side of the large image to navigate through the different images.
Paired Homes at Alder Creek
New Homes in Parker, CO
Sales Office Hours
Monday 10:00 AM - 6:00 PM
Tuesday 10:00 AM - 6:00 PM
Wednesday 10:00 AM - 6:00 PM
Thursday 10:00 AM - 6:00 PM
Friday 12:00 PM - 6:00 PM
Saturday 10:00 AM - 6:00 PM
Sunday 11:00 AM - 6:00 PM

Overview
Explore new paired homes for sale in Parker, CO at Alder Creek from Century Communities. Situated near I-25 and E-470, Parker offers a prime location with easy access to the Denver Tech Center (DTC), Downtown Denver and Castle Rock. Known for its small-town charm, Parker boasts a bustling downtown district with thriving locally owned businesses, plus an abundance of local activities—including the Cherry Creek Trail, picturesque parks, an active nightlife scene, year-round community events and a seasonal Farmers Market. As one of the top Parker, CO homebuilders, we are proud to offer inspired floor plans—featuring beautiful open-concept layouts and designer-selected finishes. Start your dream home journey at Alder Creek today!
- PACE Parker Arts and Cultural Events Center
- Historic Main Street
- Trail System
- Parker Field House
Available homes
Lock in your dream home through our convenient and completely online Buy Now process.
-
Bristlecone | Residence 24203R
14133 Deertrack Lane | Lot 3803
Est. Completion:
Jun. Move In.Paired Home
Est. Loading... /mo$649,990-
2,110 sq ft
-
3 br
-
2.5 ba
-
2 bay
-
-
Blue Spruce | Residence 24202
14131 Deertrack Lane | Lot 3903
Est. Completion:
Jun. Move In.Paired Home
Est. Loading... /mo$639,990-
1,947 sq ft
-
3 br
-
2.5 ba
-
2 bay
-
-
Blue Spruce | Residence 24202R
14129 Deertrack Lane | Lot 4003
Est. Completion:
Jun. Move In.Paired Home
Est. Loading... /mo$639,990-
1,947 sq ft
-
3 br
-
2.5 ba
-
2 bay
-
-
Blue Spruce | Residence 24202R
14145 Deertrack Lane | Lot 4403
Est. Completion:
Jun. Move In.Paired Home
Est. Loading... /mo$649,990-
2,110 sq ft
-
3 br
-
2.5 ba
-
2 bay
-
-
Bristlecone | Residence 24203R
14149 Deertrack Lane | Lot 4203
Est. Completion:
Jun. Move In.Paired Home
Est. Loading... /mo$674,990-
2,110 sq ft
-
3 br
-
2.5 ba
-
2 bay
-
-
Bristlecone | Residence 24203
14151 Deertrack Lane | Lot 4103
Est. Completion:
Jun. Move In.Paired Home
Est. Loading... /mo$674,990-
2,110 sq ft
-
3 br
-
2.5 ba
-
2 bay
-
-
Ponderosa | Residence 24201
14147 Deertrack Lane | Lot 4303
Est. Completion:
Jun. Move In.Paired Home
Est. Loading... /mo$589,990-
1,775 sq ft
-
3 br
-
2.5 ba
-
2 bay
-
-
Blue Spruce | Residence 24202R
14125 Deertrack Lane | Lot 3403
Est. Completion:
Move-in Ready!Paired Home
Est. Loading... /mo$599,990-
1,947 sq ft
-
3 br
-
2.5 ba
-
2 bay
-
Explore homesites at this community!
Get a feel for the neighborhood and find the right homesite for you.
Area Information
Shopping
-
CostcoParker, CO 80134
-
TargetParker, CO 80134
-
Trader Joe'sParker, CO 80134
-
SafewayParker, CO 80134
-
Natural GrocersParker, CO 80134
-
Walmart SupercenterParker, CO 80134
-
Hobby LobbyParker, CO 80134
-
Park Meadows MallLone Tree, CO 80124
-
Best BuyParker, CO 80134
-
Bed Bath & BeyondParker, CO 80134
Dining
-
Mezza Mediterranean GrillParker, CO 80134Mediterranean
-
Krispy Krunchy ChickenParker, CO 80134Fast Food Chicken
-
The Perfect LandingEnglewood, CO 80112Find Dining
-
Golden Flame Hot WingsParker, CO 80134Sports Bar and Grill
-
Casa Mata MexicanParker, CO 80134Mexican
-
Lil' Ricci's NY PIzza & PastaParker, CO 80134Pizza
-
Anthony's Pizza & PastaParker, CO 80134Pizza
-
Cherry Village Asian GrillParker, Co 80134Asian
-
Opa GrillParker , CO 80134Greek
-
Casa MariachiParker, CO 80134Mexican
-
Red RobinParker, CO 80134American
-
Black-Eyed PeaParker, CO 80134American
-
20 Mile Tap HouseParker, CO 80134Brewery and Grill























































