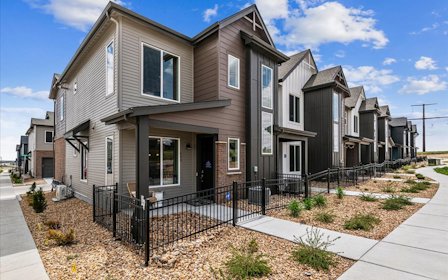This is a carousel with a large image above a track of thumbnail images. Select items from the thumbnail track or use the carousel controls on either side of the large image to navigate through the different images.
Atlantic Collection at The Townes at Skyline Ridge
New Homes in Castle Pines, CO
Sales Office Hours
Monday 10:00 AM - 6:00 PM
Tuesday 10:00 AM - 6:00 PM
Wednesday 10:00 AM - 6:00 PM
Thursday 10:00 AM - 6:00 PM
Friday 12:00 PM - 6:00 PM
Saturday 10:00 AM - 6:00 PM
Sunday 11:00 AM - 6:00 PM

Overview
Explore the Atlantic Collection at The Townes at Skyline Ridge, a stunning community with new townhomes for sale in Castle Pines, CO by Century Communities—one of the nation's top homebuilders. Offering all the ingredients for your ideal lifestyle, the Atlantic Collection at The Townes at Skyline Ridge boasts beautiful scenery, easy access to prime dining and shopping options and an abundance of outdoor recreational activities. Conveniently situated near I-25, the community provides easy access to major employment centers and entertainment hotspots in the DTC and across the Denver metro area. Choose from versatile three-story open-concept layouts designed with your comfort and convenience in mind. Ready to find your dream home in Douglas County, CO? Discover all that the Atlantic Collection at The Townes at Skyline Ridge has to offer today!
- Community grill and pizza oven
- Picnic tables
- Hammock grove
- Boccee ball court
- Outdoor ping pong table
- Open park area
Available homes
Lock in your dream home through our convenient and completely online Buy Now process.
-
Myrtle Beach | Residence 308
6794 Merseyside Lane | Lot 0126
Est. Completion:
Move-in Ready!Townhome
Est. Loading... /mo$614,990-
1,707 sq ft
-
3 br
-
3.5 ba
-
2 bay
-
-
Cape May | Residence 304
6824 Merseyside Lane | Lot 0123
Est. Completion:
Move-in Ready!Townhome
Est. Loading... /mo$589,990-
1,737 sq ft
-
3 br
-
3.5 ba
-
2 bay
-
-
Montauk | Residence 303R
6814 Merseyside Lane | Lot 0124
Est. Completion:
Move-in Ready!Townhome
Est. Loading... /mo$574,990-
1,690 sq ft
-
3 br
-
2.5 ba
-
2 bay
-
-
Montauk | Residence 303
6804 Merseyside Lane | Lot 0125
Est. Completion:
Move-in Ready!Townhome
Est. Loading... /mo$574,990-
1,690 sq ft
-
3 br
-
2.5 ba
-
2 bay
-
-
Myrtle Beach | Residence 308R
6840 Merseyside Lane | Lot 0175
Est. Completion:
Move-in Ready!Townhome
Est. Loading... /mo$524,990-
1,707 sq ft
-
3 br
-
3.5 ba
-
2 bay
-
-
Jamestown | Residence 301
6940 Merseyside Lane | Lot 0185
Est. Completion:
Move-in Ready!Townhome
Est. Loading... /mo$449,990-
1,291 sq ft
-
2 br
-
2.5 ba
-
1 bay
-
Explore homesites at this community!
Get a feel for the neighborhood and find the right homesite for you.
Area Information
Shopping
-
Outlets at Castle RockCastle Rock, CO 80108
-
King SoopersCastle Pines, CO 80108
-
Whole Foods MarketCastle Rock, CO 80108
-
Sprouts Farmers MarketCastle Rock, CO 80108
-
TargetCastle Rock, CO 80108
-
Walmart Super CenterCastle Rock, CO 80108
-
Home DepotCastle Rock, CO 80108
Dining
-
Trestles Coastal CuisineCastle Pines, CO 80108
-
Danielle's Scratch KitchenCastle Rock, CO 80108
-
Pho 5Castle Pines, CO 80108
-
Duke's SteakhouseCastle Pines, CO 80108
-
Manna RestaurantCastle Rock, CO 80109
-
MOD PizzaCastle Rock, CO 80108
-
Sawara SushiCastle Rock, CO 80108
-
Zaika Indian CuisineCastle Rock, CO 80108
Similar Communities Near You





























